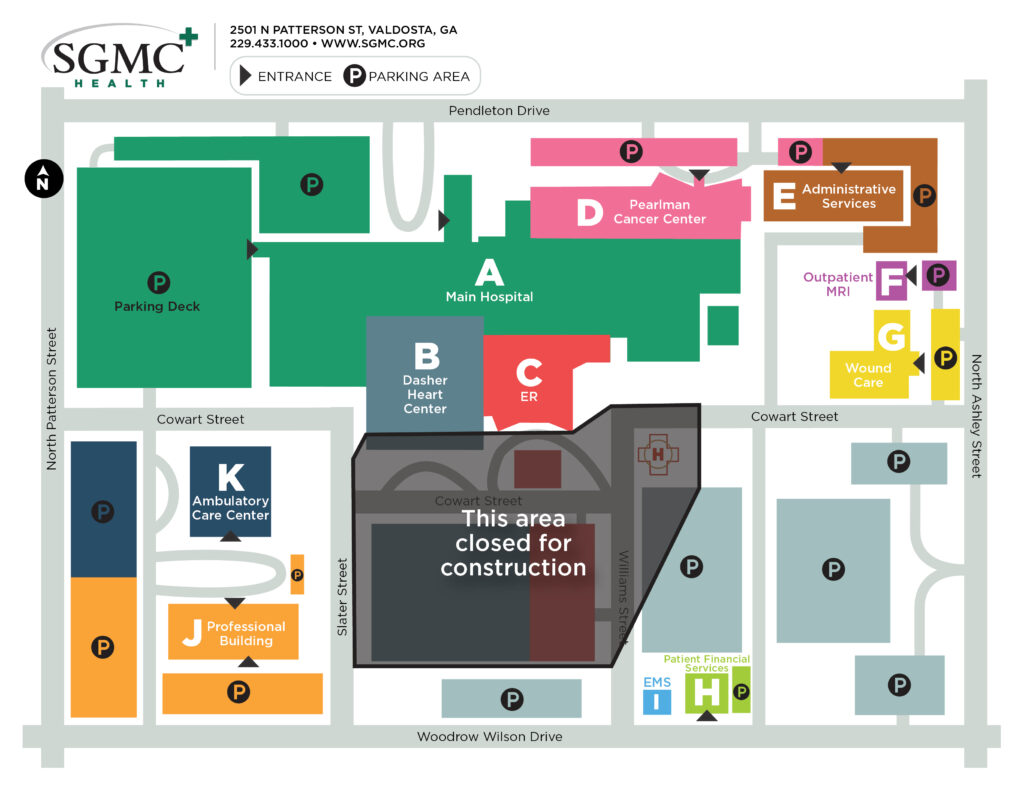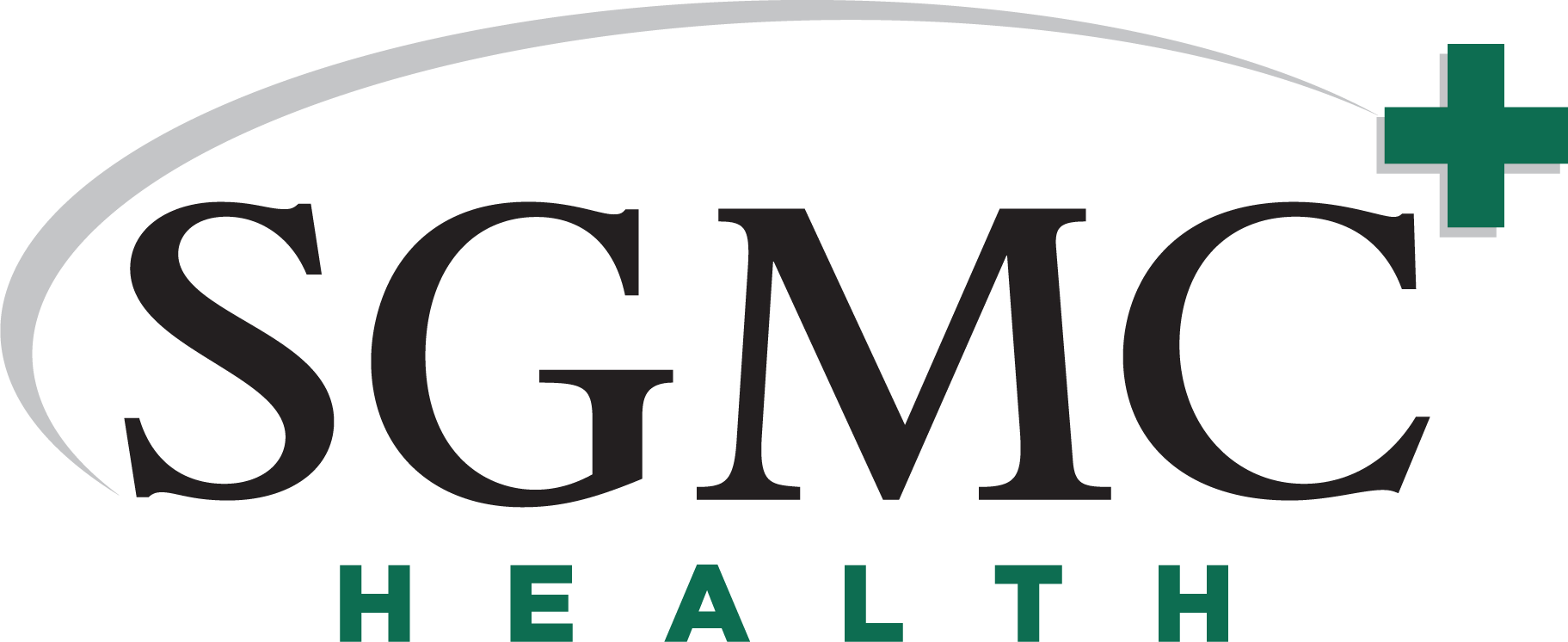This map is intended to assist patients and visitors with parking and is color-coded to indicate the closest parking for specific services. However, guests are welcome to park in any designated parking area.
Download print version (PDF) »

A. Main Campus
- Administration
- GI/Endoscopy
- Inpatient Rehab (Rooms 275-288)
- Labor & Delivery
- Medical Center Pharmacy
- Neurology (Rooms 401-434)
- Patient Rooms 301-334
- Pediatrics (Rooms 201-216)
- Postpartum (Rooms 231-259)
- Pulmonary Services
- Admissions
- Cardiac Progressive Unit (Rooms 2201-2225)
- Critical Intensive Care Unit (Rooms 2301-2325)
- Medical Surgical Intensive Care Unit (Rooms 2401-2425)
- Orthopedic/Neurosurgical Care Unit (Rooms 2501-2525)
- Outpatient Center
- Trauma Center
- Primary Stroke Center
- Outpatient Infusion Services
E. Administrative Services
G. Wound Healing Center
H. Patient Financial Services
J. Professional Building
- Cardiac Rehab
- Employee Health
- Foundation
- People Services
- Risk Management
G. Wound Healing Center
H. Patient Financial Services
- Medical Records
J. Professional Building
- Cardiology
- CardioVascular Institute
- Imaging Center
- Neurology
- Surgery Suite
- Walk In Lab
- Women’s Imaging Center
- Infectious Disease
- Interventional Physiatry
- Orthopedics
- Pain Management
